Vista Imperio Apartments - Apartment Living in Riverside, CA
About
Welcome to Vista Imperio Apartments
5880 Lochmoor Drive Riverside, CA 92507P: 951-720-3687 TTY: 711
Office Hours
Monday through Saturday: 9:00 AM to 6:00 PM. Sunday: Closed.
Discover how home should truly feel at Vista Imperio Apartments. With seven thoughtfully designed floor plans, our one- and two-bedroom apartments cater to every lifestyle. Whether you're cooking up a delicious meal in your fully equipped kitchen, unwinding on your private balcony or patio, or getting cozy with the fireplace, you’ll feel at home the moment you walk through the door. Plus, every pet-friendly apartment features in-home washers and dryers for your convenience.
Looking for a place to relax and entertain? Cool off in the swimming pool with a sundeck, fire up the grill at our picnic area, or break a sweat in our fully equipped fitness center. Call today to schedule your tour and discover why Vista Imperio Apartments in Riverside, California, is the perfect place to call home!
One of the best parts of calling Vista Imperio Apartments home is the unbeatable location in Riverside, CA. Just minutes away, you’ll find an abundance of shopping, dining, and entertainment options to suit every taste. With convenient access to Interstate 215 and Highway 60, as well as two Riverside Public Transit Agency bus stops located right at our community entrances, getting around town is effortless. Whether you're heading to local malls, shopping centers, or nearby Metrolink stations, everything you need is within reach.
Specials
Limited Time Only!
Valid 2025-03-05 to 2025-03-31
Up to $1,500 Off Move-in plus additional move-in gifts!* Contact leasing office for additional details.
*Special Offers apply to a minimum 12- month lease term and available only to those who qualify based on the community’s rental criteria. Offer valid on select units only. Offer valid until 3/31/25. Floor plan availability, pricing and specials are subject to change without notice. Square footage and/or room dimensions are approximations and may vary between individual apartment units. Floor plan availability, pricing and specials are subject to change without notice. Western National Property Management; CalDRE LIC #00838846
Floor Plans
1 Bedroom Floor Plan
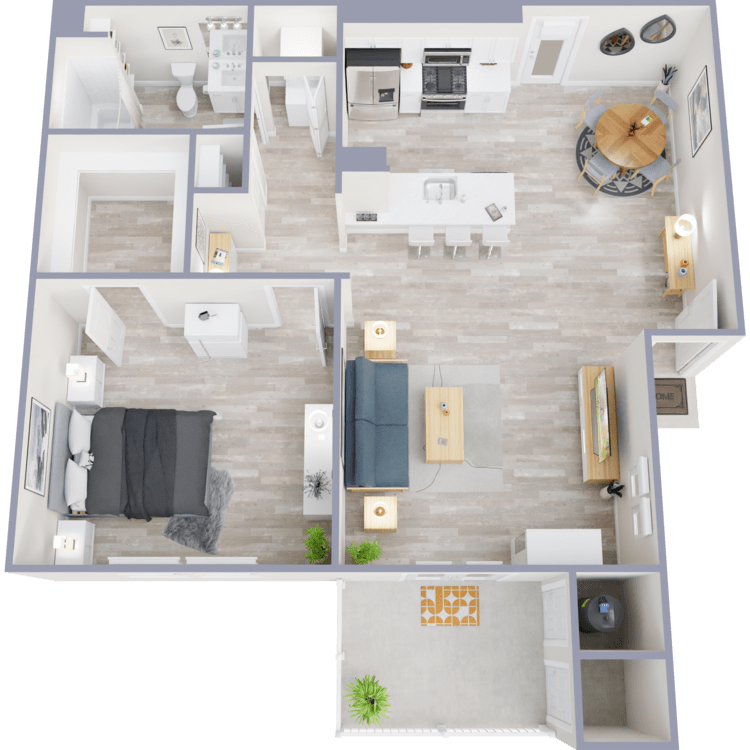
A1A
Details
- Beds: 1 Bedroom
- Baths: 1
- Square Feet: 710
- Rent: $2200
- Deposit: $500
Floor Plan Amenities
- 9-Ft Ceilings
- Ceiling Fans
- Garages
- Gas Fireplace *
- Hardwood Style Flooring
- In-Home Washer and Dryer
- Private Balcony/Patio
* In Select Apartment Homes
2 Bedroom Floor Plan
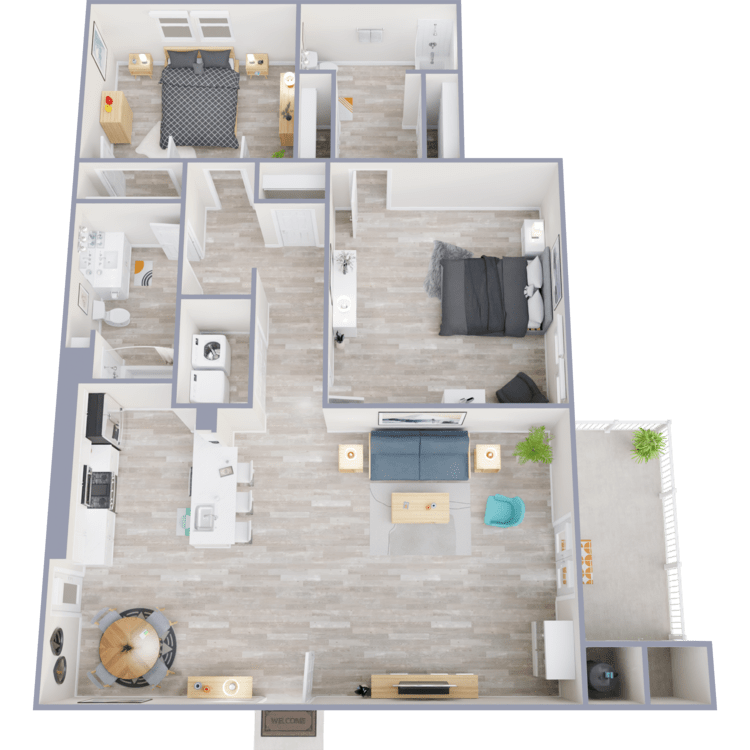
B2A
Details
- Beds: 2 Bedrooms
- Baths: 2
- Square Feet: 941
- Rent: $2435
- Deposit: $600
Floor Plan Amenities
- 9-Ft Ceilings
- Ceiling Fans
- Garages
- Gas Fireplace *
- Hardwood Style Flooring
- In-Home Washer and Dryer
- Private Balcony/Patio
* In Select Apartment Homes
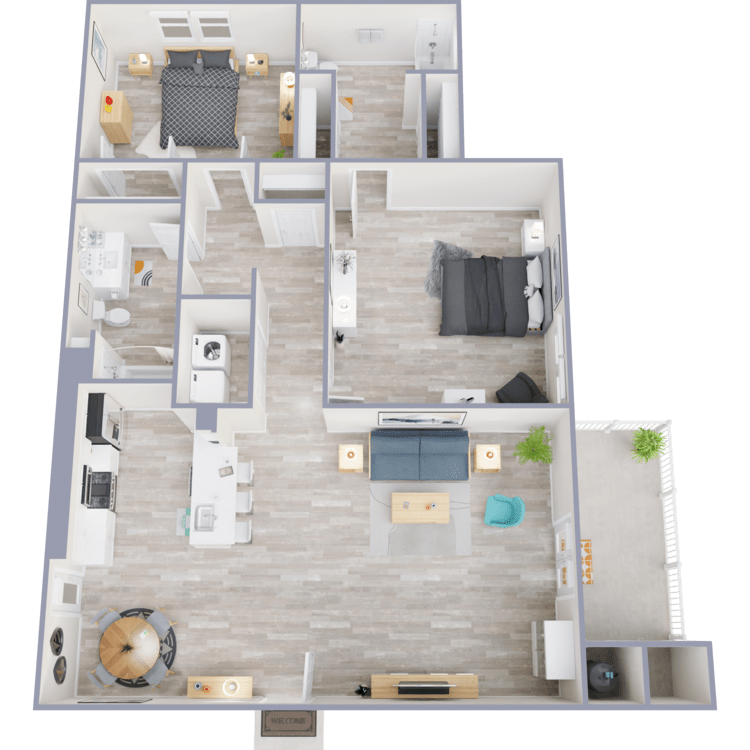
B2B
Details
- Beds: 2 Bedrooms
- Baths: 2
- Square Feet: 942
- Rent: Call for details.
- Deposit: $600
Floor Plan Amenities
- 9-Ft Ceilings
- Ceiling Fans
- Garages
- Gas Fireplace *
- Hardwood Style Flooring
- In-Home Washer and Dryer
- Private Balcony/Patio
* In Select Apartment Homes
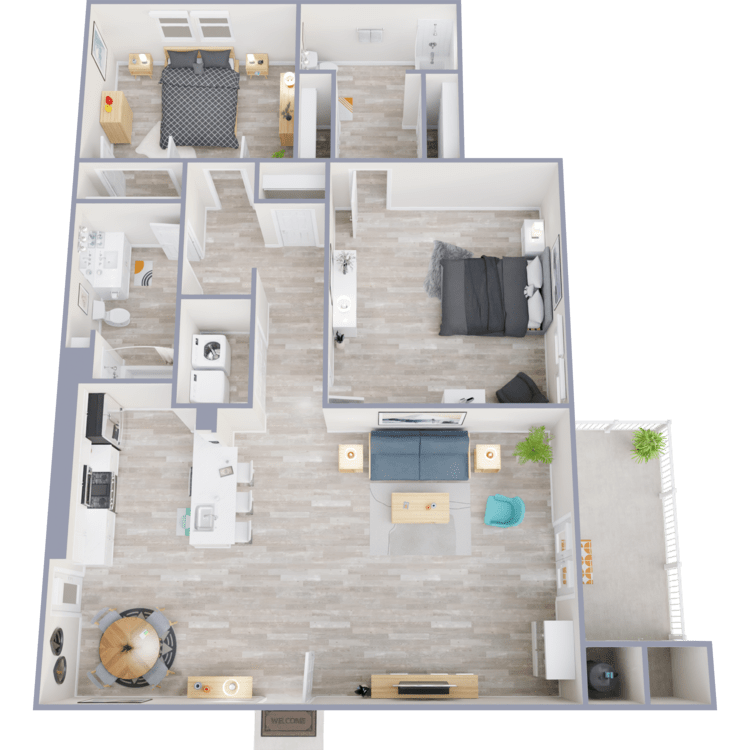
B2C
Details
- Beds: 2 Bedrooms
- Baths: 2
- Square Feet: 942
- Rent: $2385
- Deposit: $600
Floor Plan Amenities
- 9-Ft Ceilings
- Ceiling Fans
- Garages
- Gas Fireplace *
- Hardwood Style Flooring
- In-Home Washer and Dryer
- Private Balcony/Patio
* In Select Apartment Homes
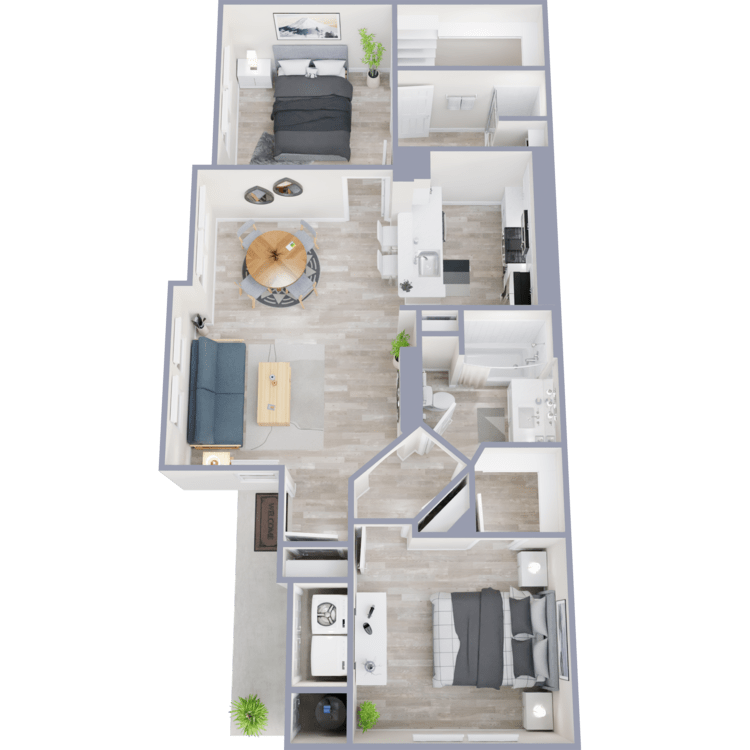
B2D
Details
- Beds: 2 Bedrooms
- Baths: 2
- Square Feet: 969
- Rent: Call for details.
- Deposit: $600
Floor Plan Amenities
- 9-Ft Ceilings
- Ceiling Fans
- Garages
- Gas Fireplace *
- Hardwood Style Flooring
- In-Home Washer and Dryer
- Private Balcony/Patio
* In Select Apartment Homes
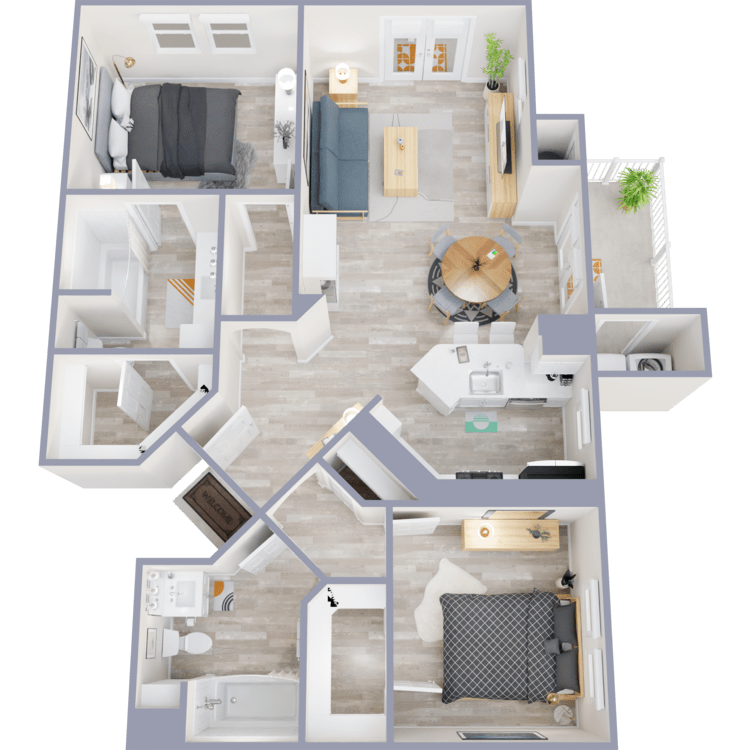
B2E
Details
- Beds: 2 Bedrooms
- Baths: 2
- Square Feet: 1072
- Rent: Call for details.
- Deposit: $600
Floor Plan Amenities
- 9-Ft Ceilings
- Ceiling Fans
- Garages
- Gas Fireplace *
- Hardwood Style Flooring
- In-Home Washer and Dryer
- Private Balcony/Patio
* In Select Apartment Homes
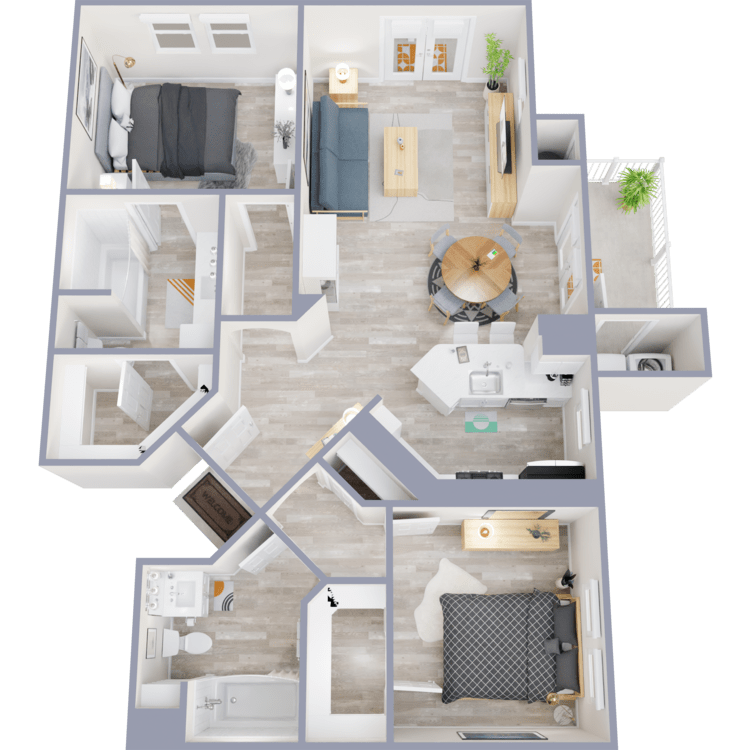
B2F
Details
- Beds: 2 Bedrooms
- Baths: 2
- Square Feet: 1081
- Rent: Call for details.
- Deposit: $600
Floor Plan Amenities
- 9-Ft Ceilings
- Ceiling Fans
- Garages
- Gas Fireplace *
- Hardwood Style Flooring
- In-Home Washer and Dryer
- Private Balcony/Patio
* In Select Apartment Homes
*Floor plan availability and pricing subject to change. Square footage and/or room dimensions are approximations and may vary between individual apartment units. <br>Western National Property Management; CalDRE LIC #00838846
Show Unit Location
Select a floor plan or bedroom count to view those units on the overhead view on the site map. If you need assistance finding a unit in a specific location please call us at 951-720-3687 TTY: 711.

Amenities
Explore what your community has to offer
Community
- Swimming Pool with Sundeck
- Spa and Lounge Area
- Fitness Center
- Resident Clubhouse
- BBQ & Picnic Area
- Parcel/Package Locker Room
- Garages*
- 24-Hour Emergency Maintenance
- Online Maintenance Requests and Rent Payments through Resident Portal - Mobile Doorman
* In Select Apartment Homes
Home
- Complete Appliance Package
- In-Home Washer and Dryer
- Private Balcony/Patio*
- Open Kitchen with Breakfast Bar
- Hardwood Style Flooring
- Gas Fireplace
- 9-Ft Ceilings
- Generous Closet Space
- Ceiling Fans
- Plush Carpeting
* In Select Apartment Homes
Pet Policy
Vista Imperio Apartments is a pet-friendly community. We welcome both cats and dogs under 35 pounds. Monthly pet rent of $50 will be charged per cat. Monthly pet rent of $50 will be charged per dog. Maximum of 2 pets per home. Breed Restrictions Include: Afghan Hound, Akita, Australian Cattle Dog, Basenji, Basset Hound, Bedlington Terrier, Bernese, Bloodhound, Boxer, Chow Chow, Dalmatian, Doberman, Elkhound, Fox Hound, German Shepherd, Great Dane, Greyhound, Husky, Keeshond, Malamute, Mastiff, Perro de Presa Canario, Pit Bull, Pointer, Rottweiler, Saint Bernard, Saluki, Weimaraner, Wolf Hybrid.
Photos
Community
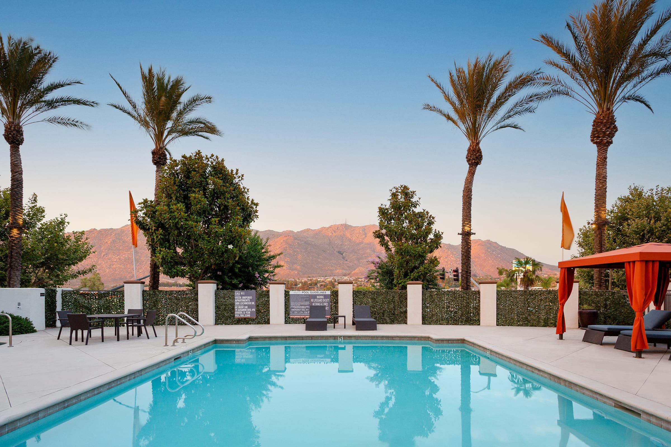
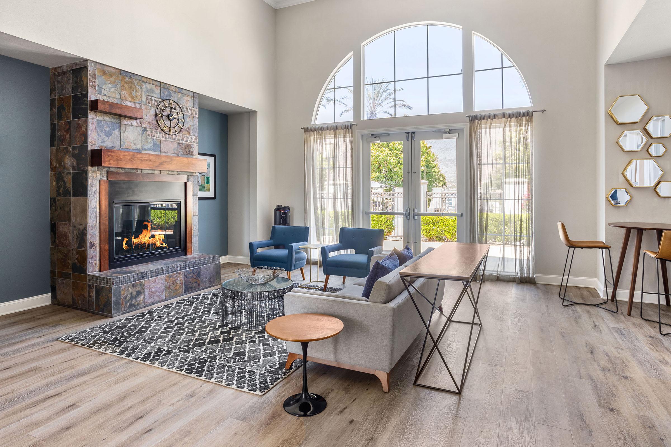
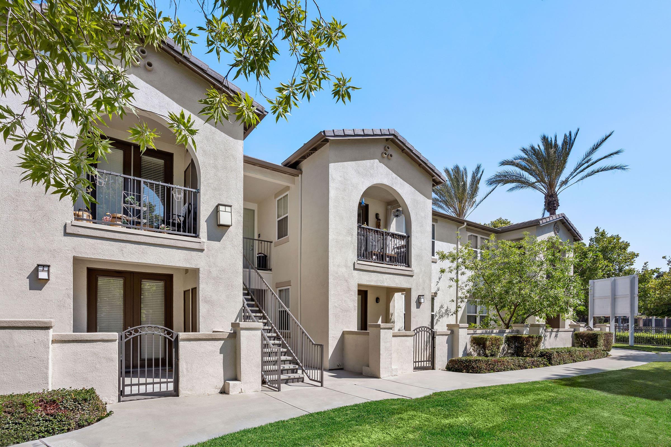
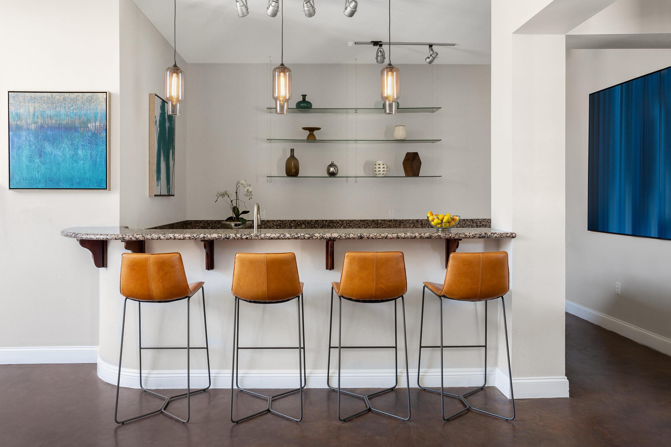
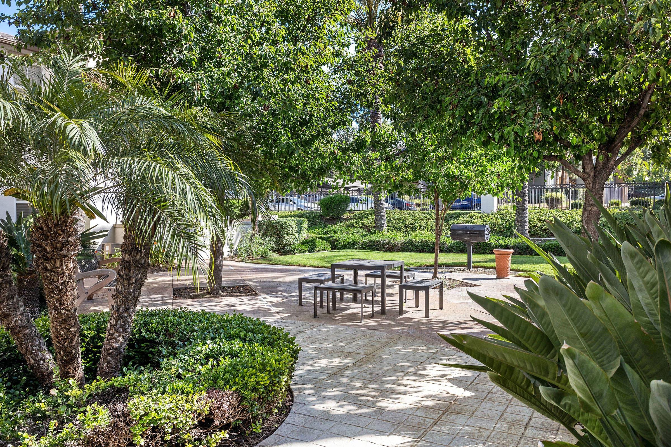
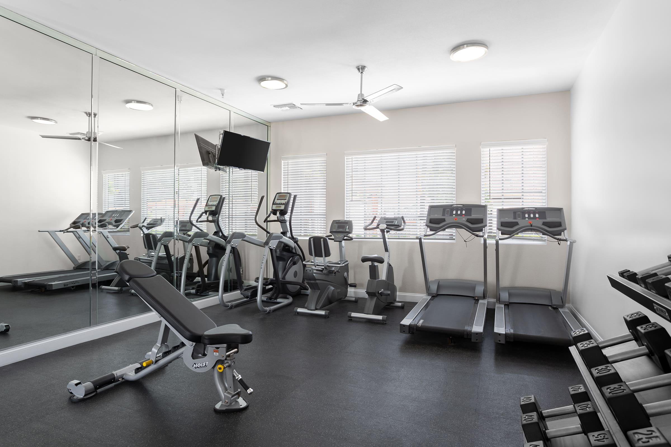
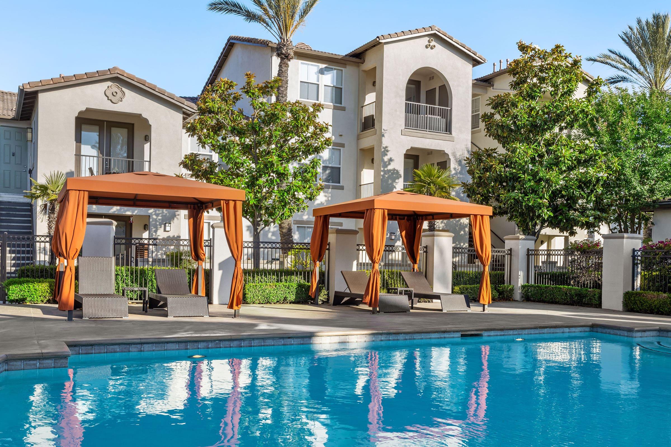
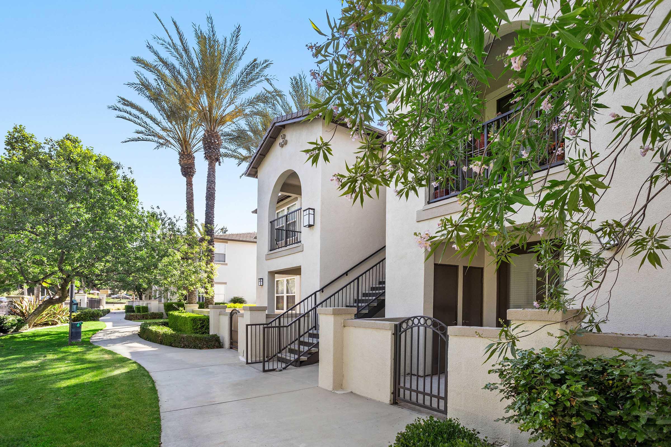
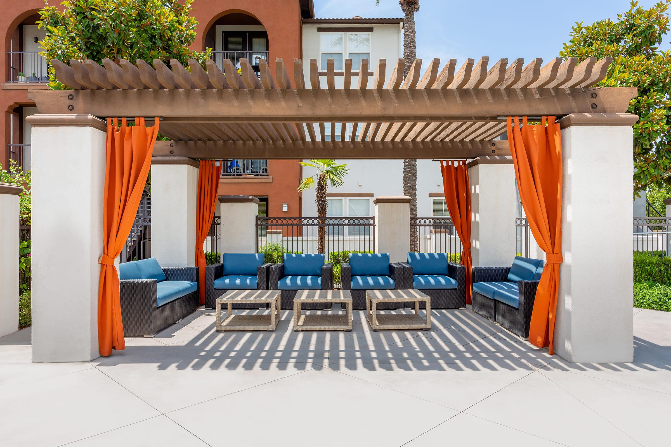
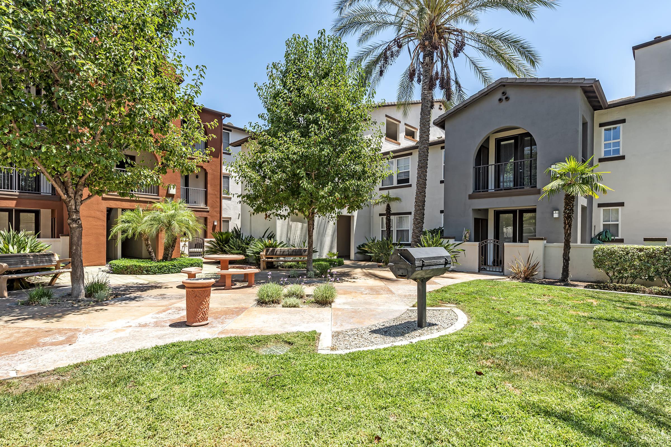
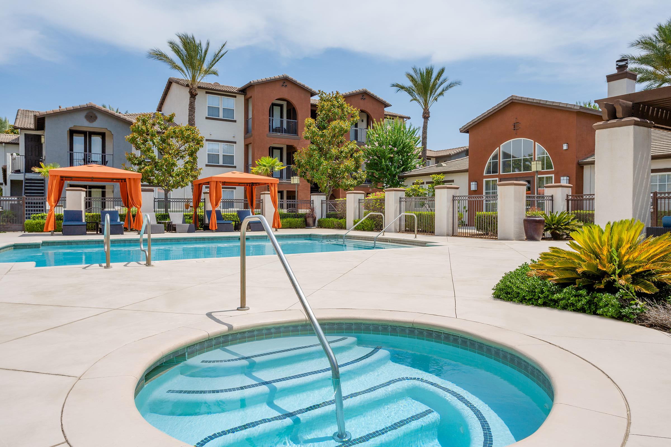
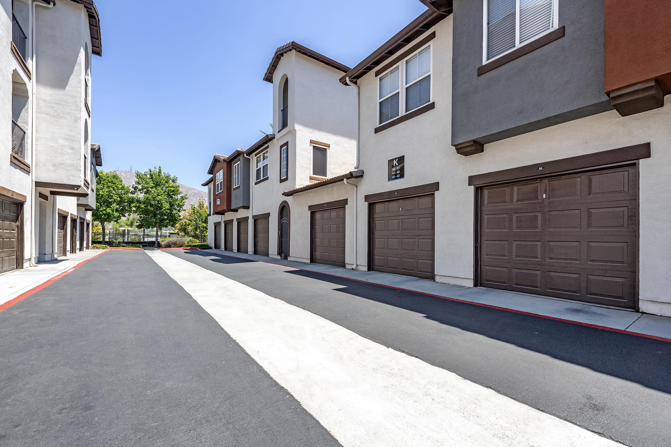
Neighborhood
Points of Interest
Vista Imperio Apartments
Located 5880 Lochmoor Drive Riverside, CA 92507Bank
Cafes, Restaurants & Bars
Cinema
Community Services
Elementary School
Entertainment
Fire Dept.
Fitness Center
Golf Course
Grocery Store
High School
Hospital
Library
Middle School
Park
Police Dept.
Post Office
Preschool
Restaurant
Salons
Shopping
Shopping Center
University
Yoga/Pilates
Contact Us
Come in
and say hi
5880 Lochmoor Drive
Riverside,
CA
92507
Phone Number:
951-720-3687
TTY: 711
Office Hours
Monday through Saturday: 9:00 AM to 6:00 PM. Sunday: Closed.